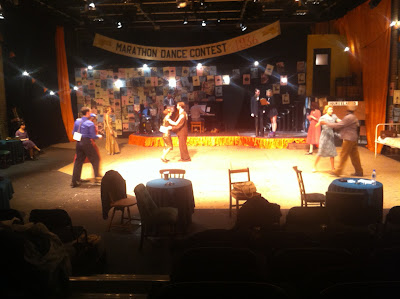Earlier in the year, I was asked if I would like like to be set designer for a production of Love's Labour's Lost at St Mary's University College that would be taking place in mid to late April 2012.
Unfortunately, due to many conflicts with other commitments and scheduling issues between the majority of the cast and crew, the show has had to be postponed until September 2012.
Much of the work I had commenced was still in the design phases, but ready to go to be built by myself and Abi Toghill, who had volunteered to help me out.
The concept of the play was to have it set in 1980's Oxford University, with the story unfolding through the students. The play would be set outside on the priest's lawn. With this in mind, I began sketching general ideas for an outside set after conducted some research.
 |
| Scan of the initial design |
 |
| A more refined idea, closer to what the set should look like |
From the start of the design, I wanted the set to be completely static, but fully functional (eg; if there was to be a door, it would work). The grander idea (see top left image) would have ideally be built as a 3-piece set onto flats that bolted together when needed, then weighted at the back with stage weights for stability.Although I would have greatly enjoyed all the attention to detail this design required, I knew it could not realistically done considering time and budget constraints.
The next idea I worked on is the pillar (see top right image). This idea came from researching a particular campus in Oxford University; Corpus Christi (see below image).
| Oxford University's Corpus Christi Campus' Quad. The design was focused on the pillar. |
Seeing as the set would be static, the pillar idea would work extremely well outside. Paths would be laid down in each compass direction from the pillar in gravel or sand, and benches would be added on two sides.
 |
| 3D drawing of the set |
 |
| Scale version of the set |
 |
| Cross-section showing how the set should be built |
The pillar will be around 12ft high and built in sections for ease of transport, with the bottom oblong section, the pillar section and base section being separable.




























